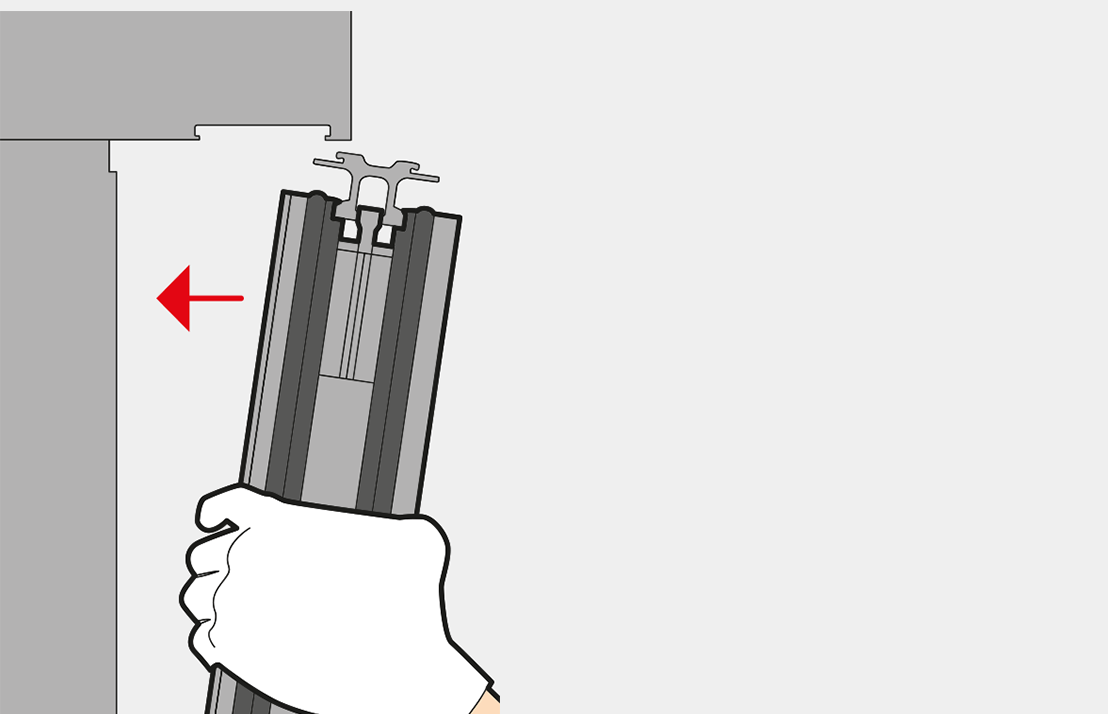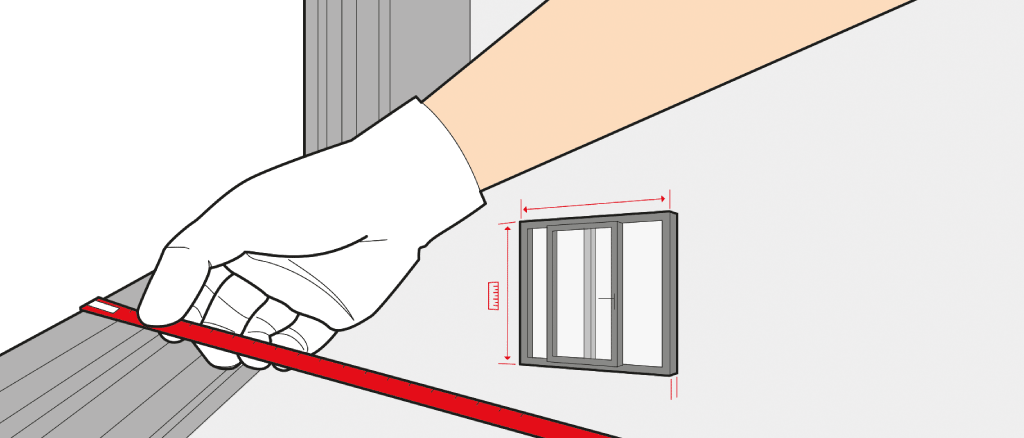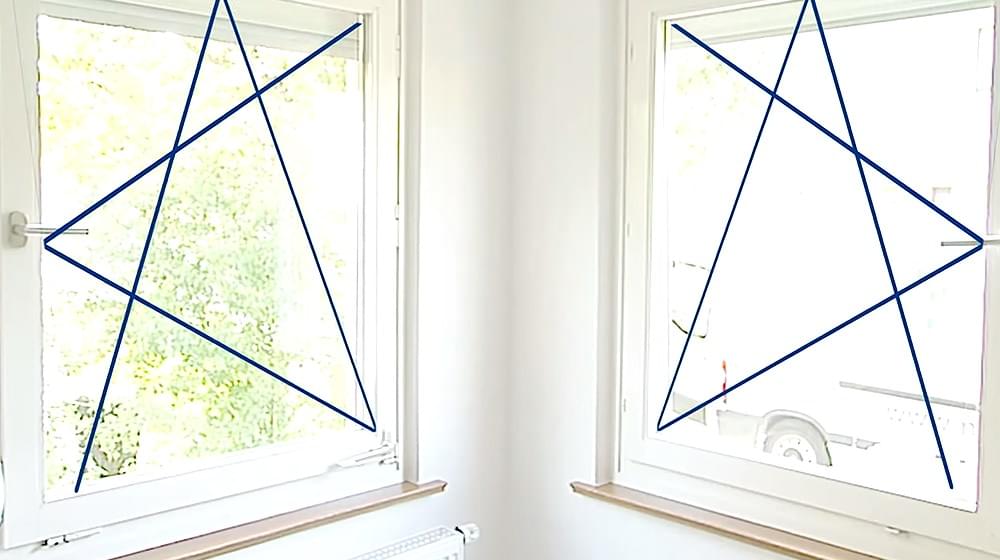Windows
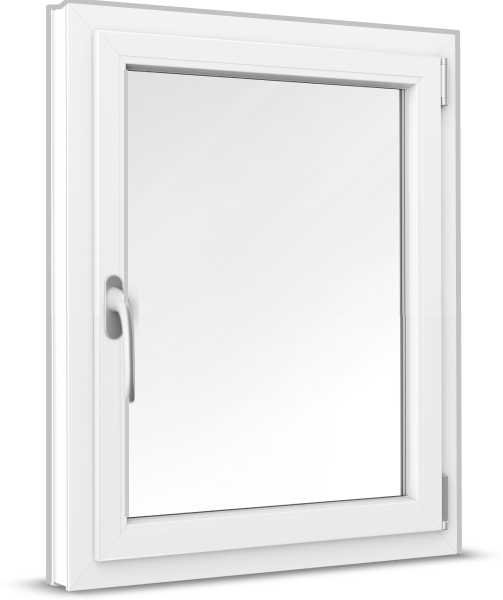 Windows
Windows
 Windows
Windows
French Doors
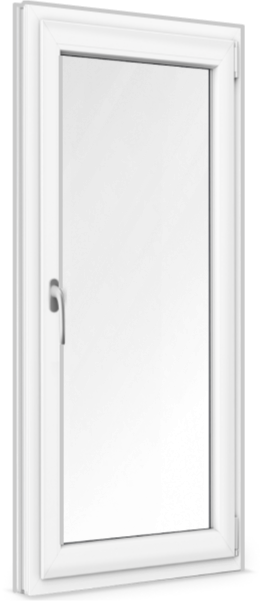 French Doors
French Doors
 French Doors
French Doors
Patio Doors
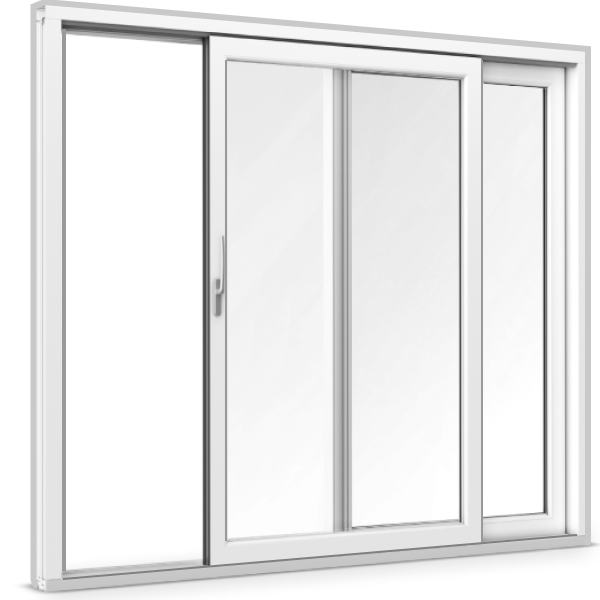 Patio Doors
Patio Doors
 Patio Doors
Patio Doors
Front Doors
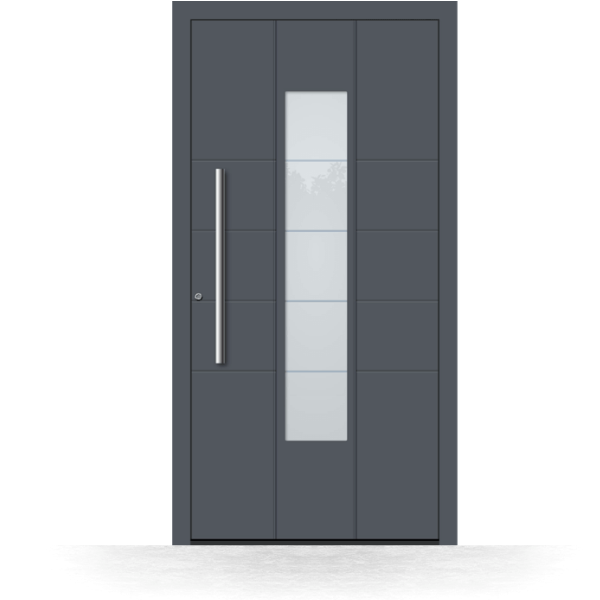 Front Doors
Front Doors
 Front Doors
Front Doors
Roller Shutters
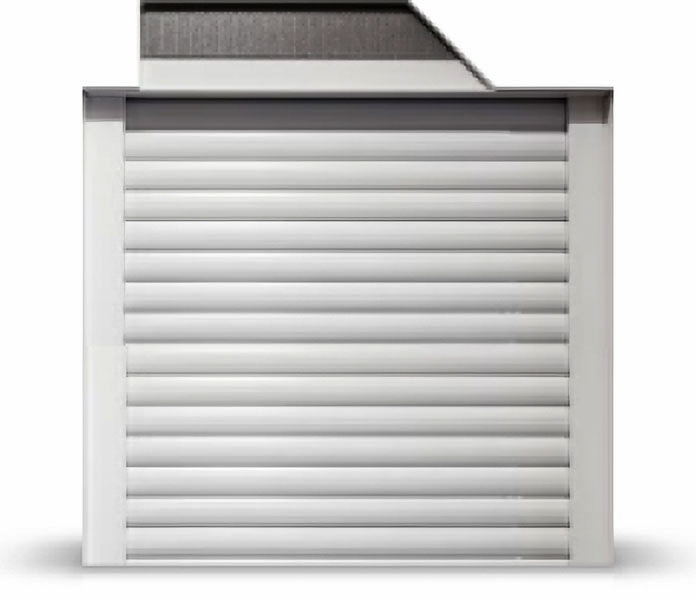 Roller Shutters
Roller Shutters
 Roller Shutters
Roller Shutters
Window Sills
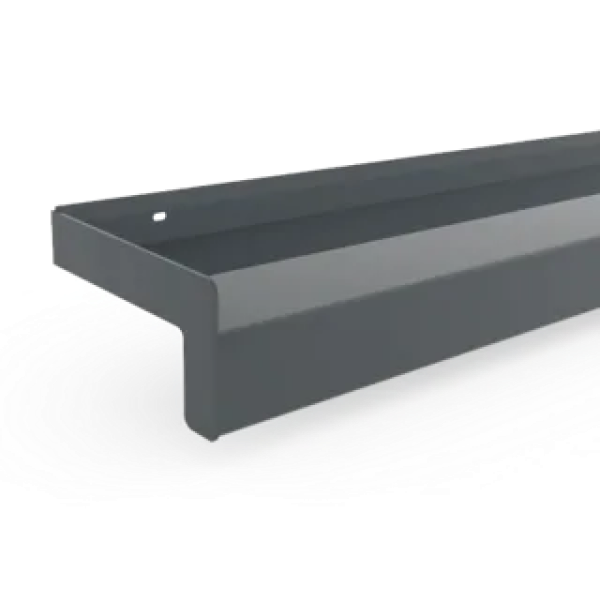 Window Sills
Window Sills
 Window Sills
Window Sills
Sign in
Contact us
