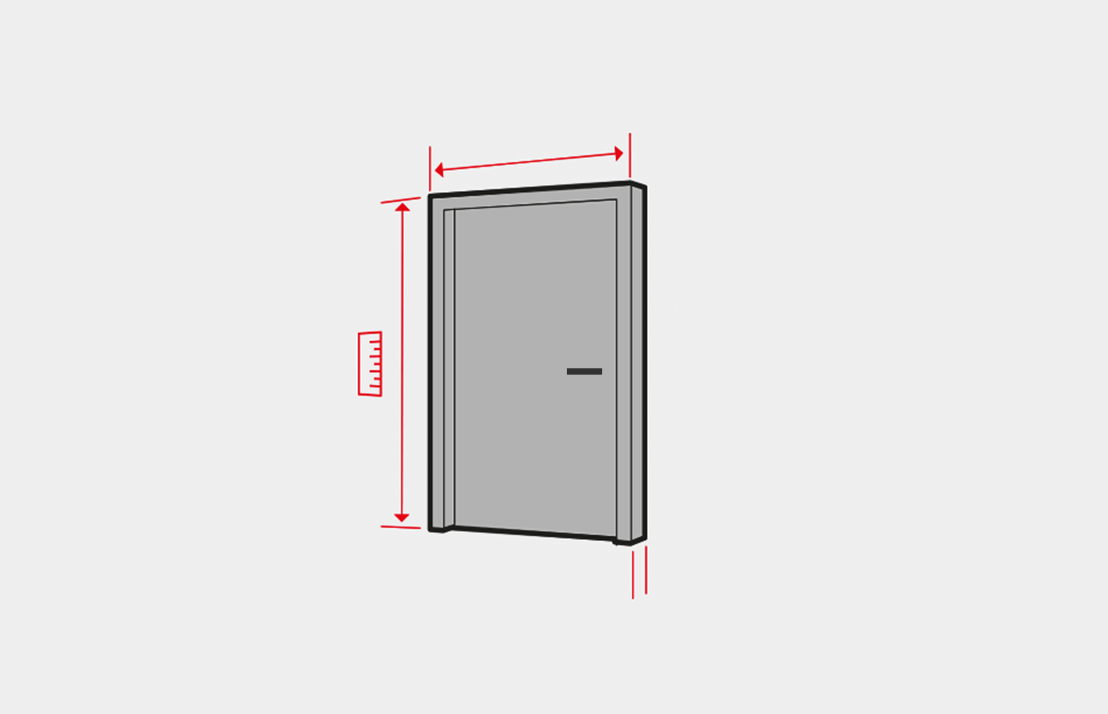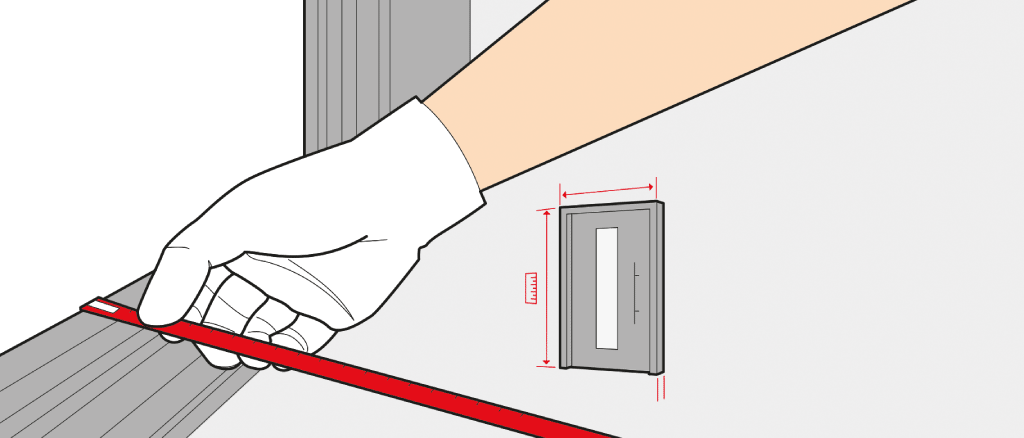1. The Preparation – this is required
To determine the correct size for the new back door, the width and height of the frames must be measured. Before measuring, a drawing of the old back door should be made, in which the values measured on the frames are subsequently entered. The positions of the door handle and lock should also be sketched here. A few simple tools can make this work much easier.
If a blueprint of the present door is available, using this may also prove to be beneficial. The dimensions of the existing door are often already noted on it, but it can happen that these are no longer correct due to subsequent conversion work and modifications to the building. Therefore, doors should always be remeasured during renovation and the dimensions should be entered on the blueprint together with the date – this saves a lot of time if further renovations are made at a later date.
a) General tips for measuring doors
Regardless of what type of door is to be measured, the measurement is always taken looking from the inside of the door to the outside. The measured width and height of the frames is also referred to as the opening dimension. These values are always given in millimetres. Incidentally, once the opening dimension has been determined correctly, this can also make it much easier to adapt accessories, such as insect screen doors, later on.
The measurement procedure is the same regardless of whether the new back door is made from wood, uPVC or aluminium. However, it makes a difference whether the measurement is to be carried out in a new building or during a renovation. As with all manual work, the greatest possible care must be taken when measuring the back door. Especially when the doors are ordered in a custom-made special size, even a small measurement error can quickly result in high costs and a delay in the construction project (Fig. 1).
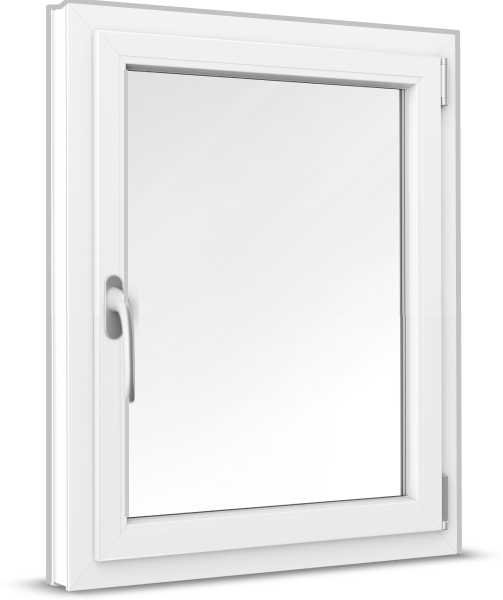 Windows
Windows
 Windows
Windows
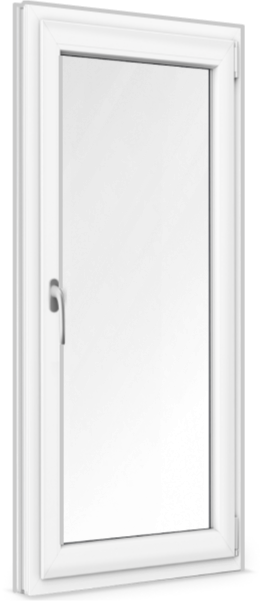 French Doors
French Doors
 French Doors
French Doors
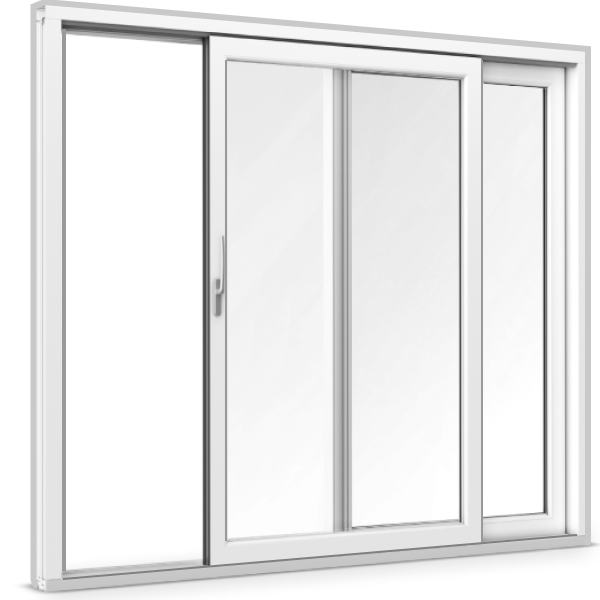 Patio Doors
Patio Doors
 Patio Doors
Patio Doors
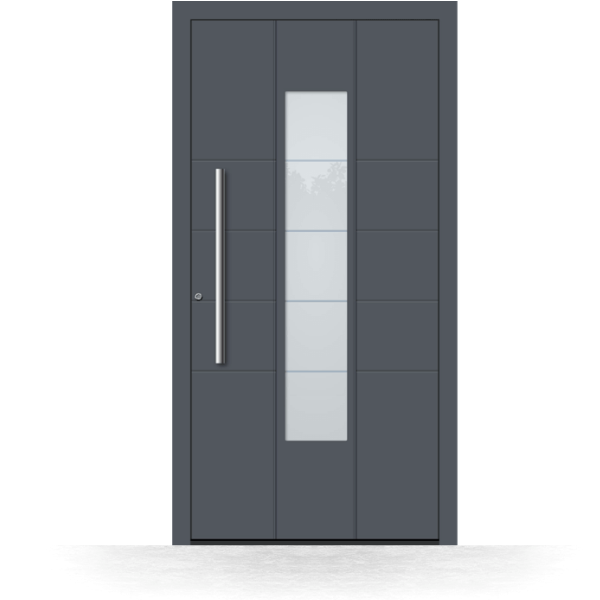 Front Doors
Front Doors
 Front Doors
Front Doors
 Roller Shutters
Roller Shutters
 Roller Shutters
Roller Shutters
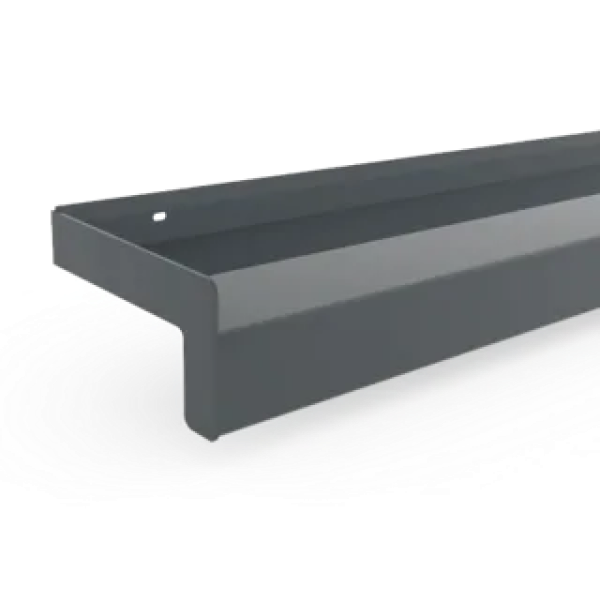 Window Sills
Window Sills
 Window Sills
Window Sills
